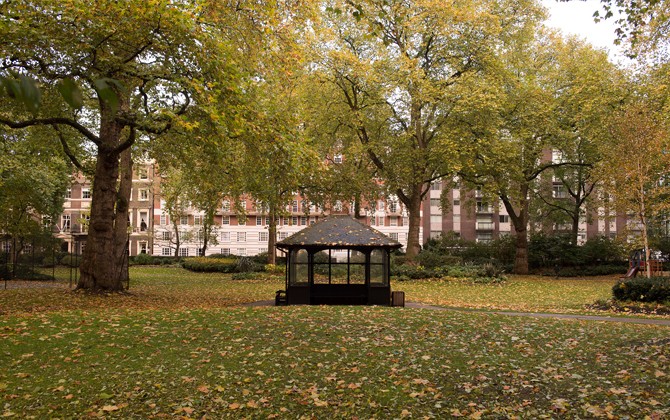Eton Park were planning on a move from Saville Row to Portman Square. The relocation was a consolidation into smaller space of 12k sqft from 20ksqft. Our role was to work with an already chosen fit out contractor to firstly ensure that the design and specification included for everything. We worked in conjunction with an M&E consultant as the quantity of fresh air ventilation to the space was insufficient to meet the demand. A full catering kitchen was also required so air extraction also had to be provided along with grease traps and waste pumps etc. After this, we entered a phase of cost negotiation and value engineering to a point where the US management were comfortable with the specification and budget. We acted as the employer’s agent and provided all the supporting documentation for the construction contract so that we could then administer the contract through the build phase.
Project Details
London
- Project Management
- Client
Eton Park - Date
January 2017 - Info
12,000 sq ft of Office space in London, W1



