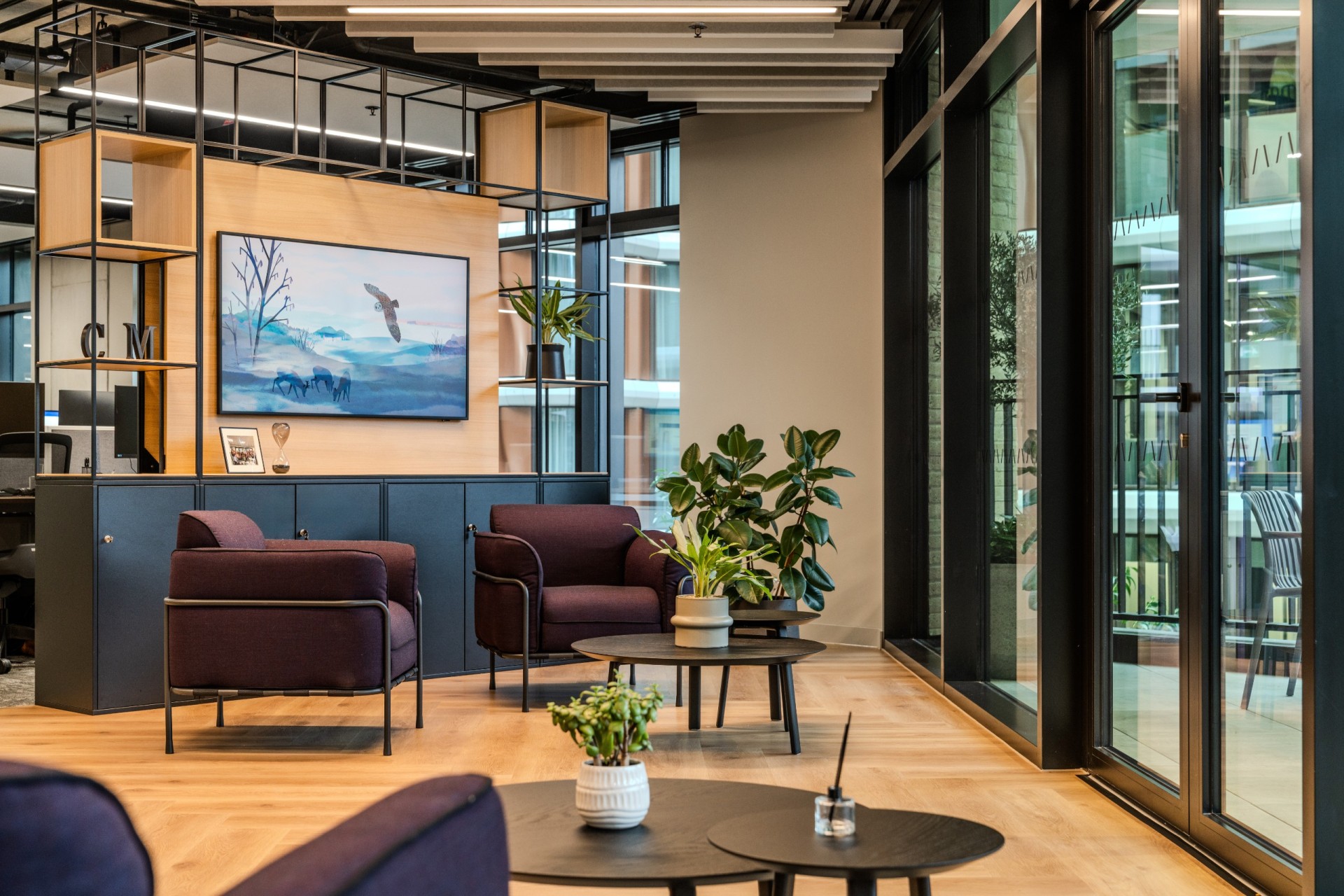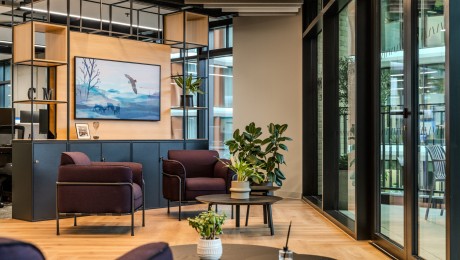We have been working with Costello Medical for several years and their most recent expansion has been in London SE1. The new office space, south of the river near the Tate Modern, is c13,900sqft on the 3rd floor of the Tide Building. It is a contemporary space and has a terrace with a view of the Thames. The design needed to both respect the Costello brand and the carefully constructed urban architecture.
Our brief was to provide a Riba Stage 3 design to replicate our original concept but to integrate small upgrades and make the overall design more prestigious.
The acoustic performance of the space, both for meeting rooms and within open spaces, has been carefully considered. There are acoustic rafts and battens located between the lights in open areas; this recycled material absorbs sound and stops it bouncing around as well as providing a stunning feature of the design. The walls span from the floor to the underside of the slab and sacrificial walls have been located where AV screens sit back-to-back; these ‘double’ walls eliminate sound transfer between the rooms and the full height walls prevent sound leakage out into the surrounding areas. Acoustic glass has also been used in the glazed partitions as well as acoustic wall cladding behind the AV screens in meeting rooms.
The open plan has been located next to the natural daylight with views over the surrounding areas and has been designed for flexible desk allocation. Most of this space needed to support quiet concentration so there are two communication routes to allow meetings rooms to be accessed without affecting the open plan. Call pods and 1-1 meeting space is dotted around the open plan too to allow conversations and calls can be taken away from the desk.
Social spaces are also important within the Costello office culture and a large central breakout space with access to the terrace forms a key part of the design. This central facility provides space to eat, drink and collaborate as well as support company meetings and social events.
The brief for the new London office included planning for an option to sublet of part of the space. The design allows this to happen and ensures the lettable space can be reincorporated into the Costello area as and when needed. The area has its own Entrance, Comms Room and a small teapoint as well as meeting rooms and open plan.
Project Management
Once the Stage 3 design was agreed we created a quantified written specification and a high-level budget, this was followed by a formal tender. Modus Workspace with their STRIDE division were the successful tenderer.
A 4-week period of Stage 4 Design, Contract and External Approvals was followed by 16 weeks of Construction before the furniture was installed, this meant that Costello could occupy their new space from the beginning of November 24.
We provided Tender Analysis, Cost Consultancy, Contract Support & Project Management services as well as performing valuations and managing the cash flow. We also managed any variations to the contract ensuring costs were controlled at all times.
We also supplied and installed some of the furniture on an open book basis sharing costs with a pre-agreed margin.


















