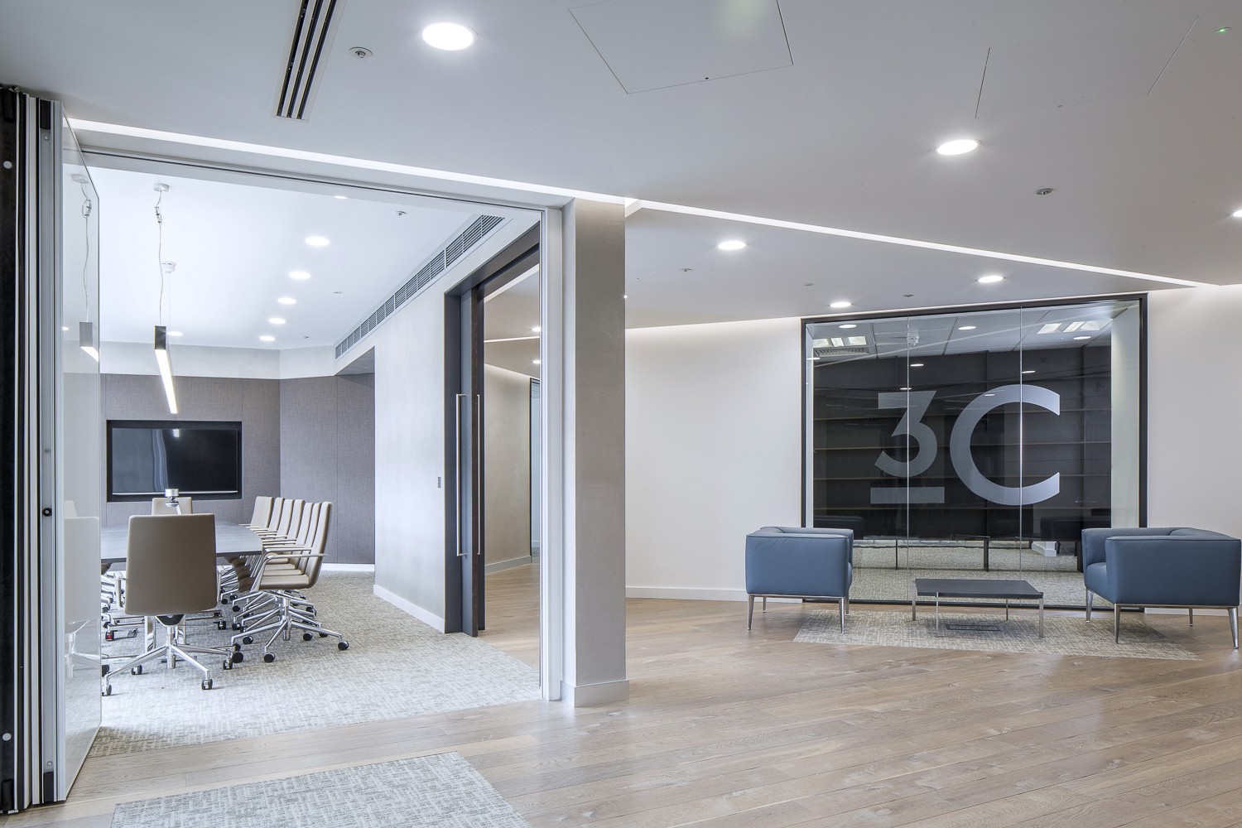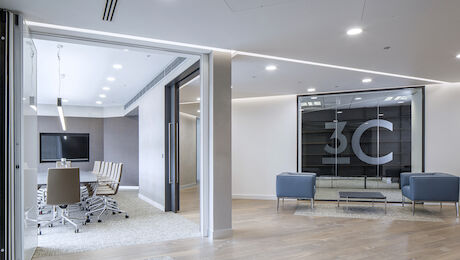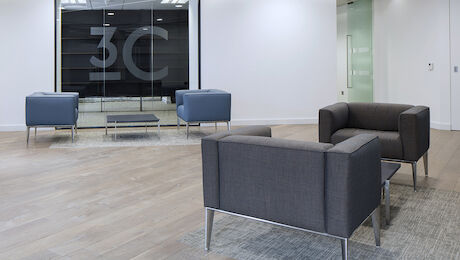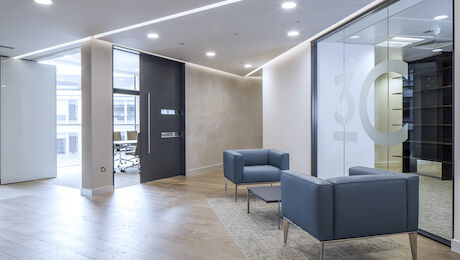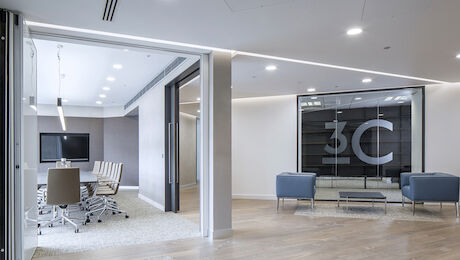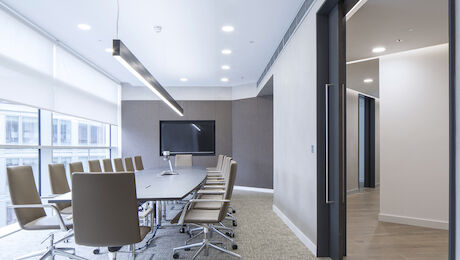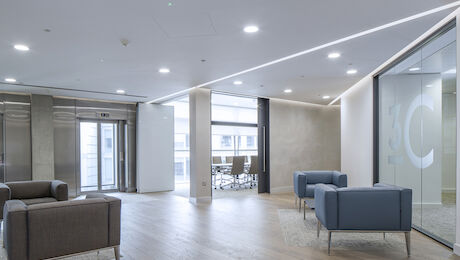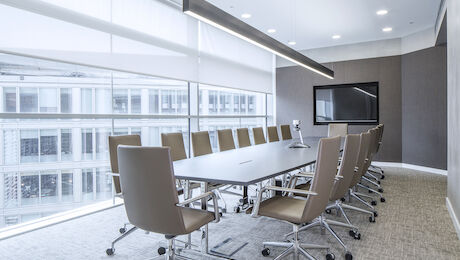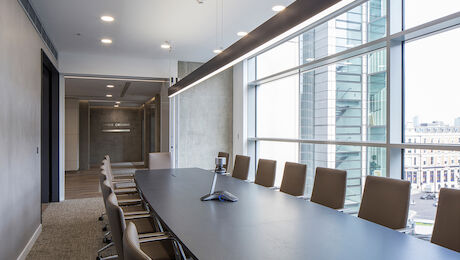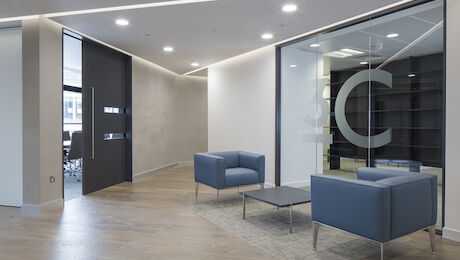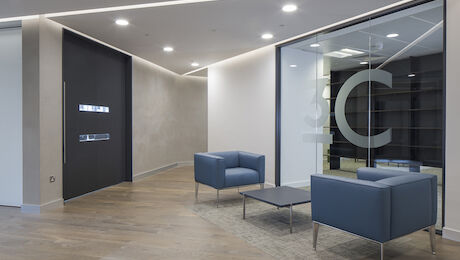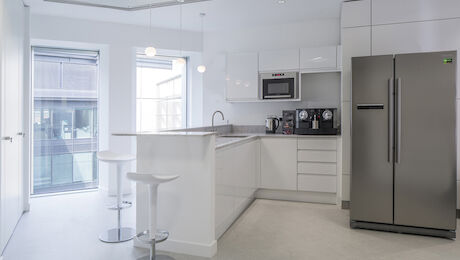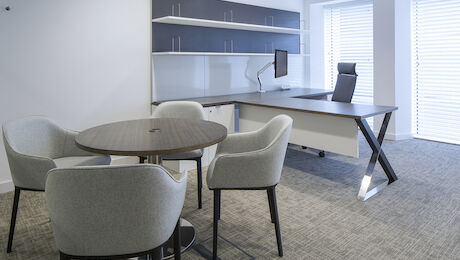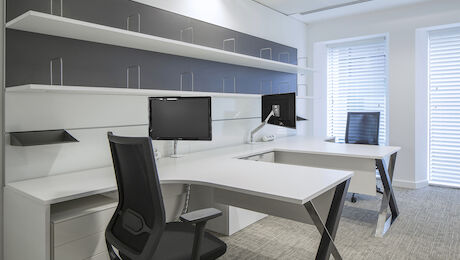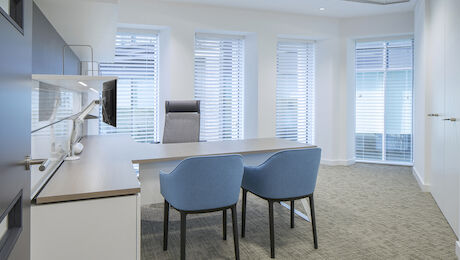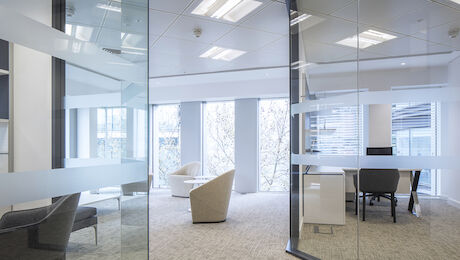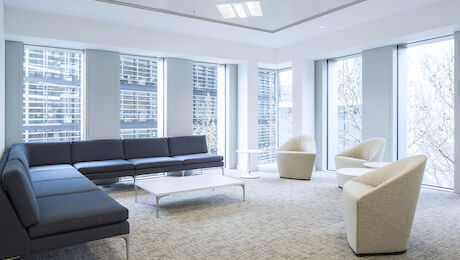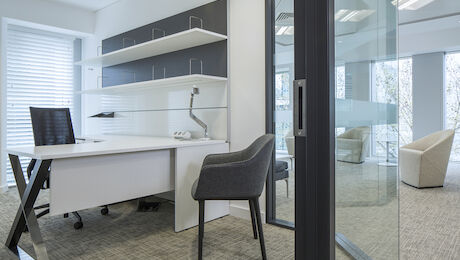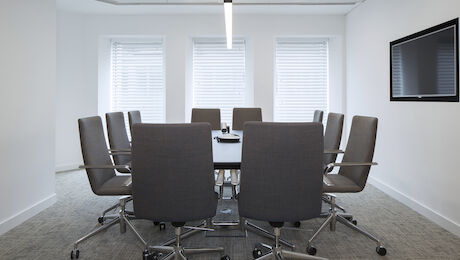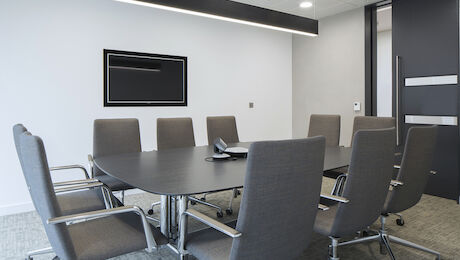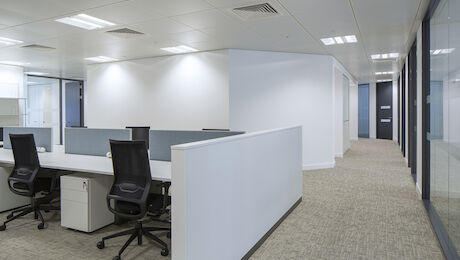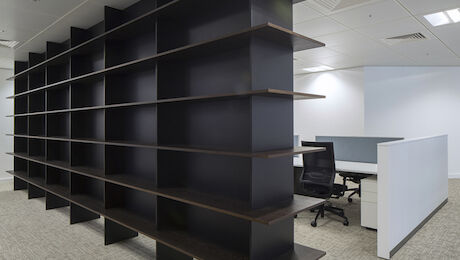The design brief for the new London office of 3 Crowns LLP, specialist international arbitration advocates, was to provide an impressive but comfortable waiting and meeting space for clients and modern functional offices to support a busy legal practice. After producing a space plan, high-level specification and budgets we managed the project through to completion with Bluu as the design and build contractor. The project was delivered on time and within budget. The client facing spaces include a waiting area and three meeting rooms with videoconferencing. Flexible walls between the waiting area and the adjacent meeting room provide, when open, a function space for events. A ‘buffer zone’ between the client and staff areas has been created by locating the library in the space next to the waiting area, so staff will be visible to clients whilst in this space allowing a glimpse of the activities beyond.
We later took on the project for 3 Crowns Paris office.
