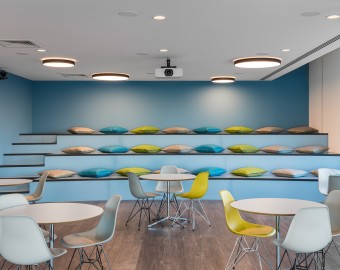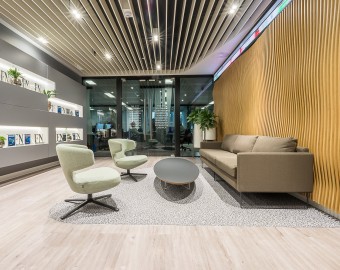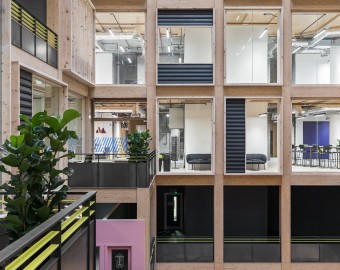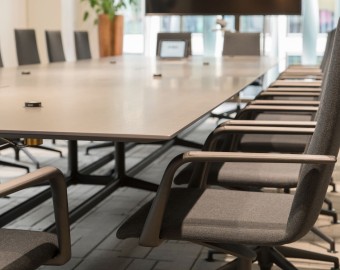Commercial interior design in a Listed Building
Having your office or any commercial environment in a Listed Building demands a sympathetic and informed approach. Carefully managing the juxtaposition of a modern brief with the historical and architectural character of the building is central to its success.
If a building is Listed, it will be because it has features of historic value. These will be protected by law, so you will need permission to conduct most intrusive works. If you decide you want a designer to work with you, they will need to carefully consider the historic fabric whilst responding to your brief.
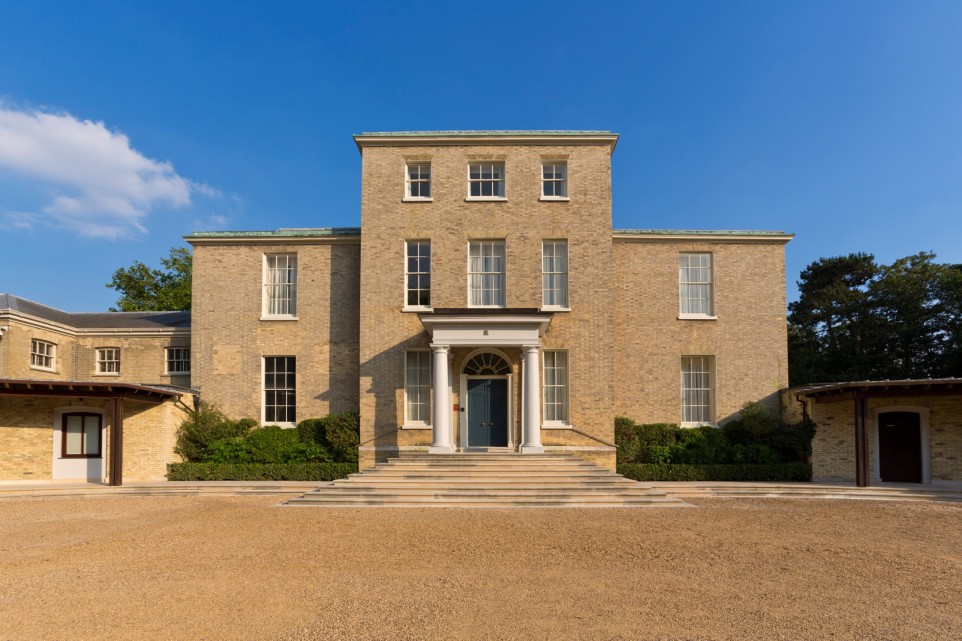
The above image shows the front entrance to Milton Hall.
The Listing will be one of three grades:
- Grade 1
- Grade 2* or
- Grade 2
These grades determine the ‘interest’ of the building, ranging from ‘exceptional interest’ to ‘special interest’. They also indicate the likelihood of approval for any alterations to the building, with Grade 1 buildings likely to have the most substantial number of historic features that will need to be conserved.
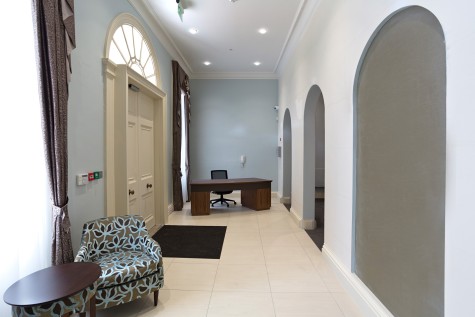
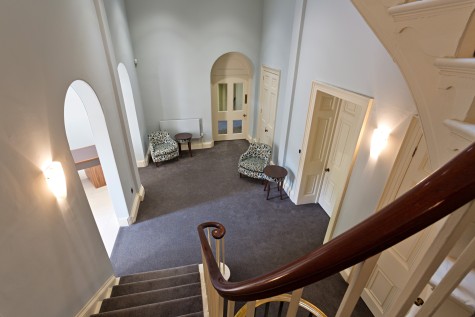
Aside from seeking Listed Building consent, our top five considerations for success are as follows:
Understand the building
When working with listed buildings, research is the most important first step. A Heritage Statement will be required as part of the Listed Building planning application and this should include detail on the Listing, an understanding of the history of the building as well as your proposed design.
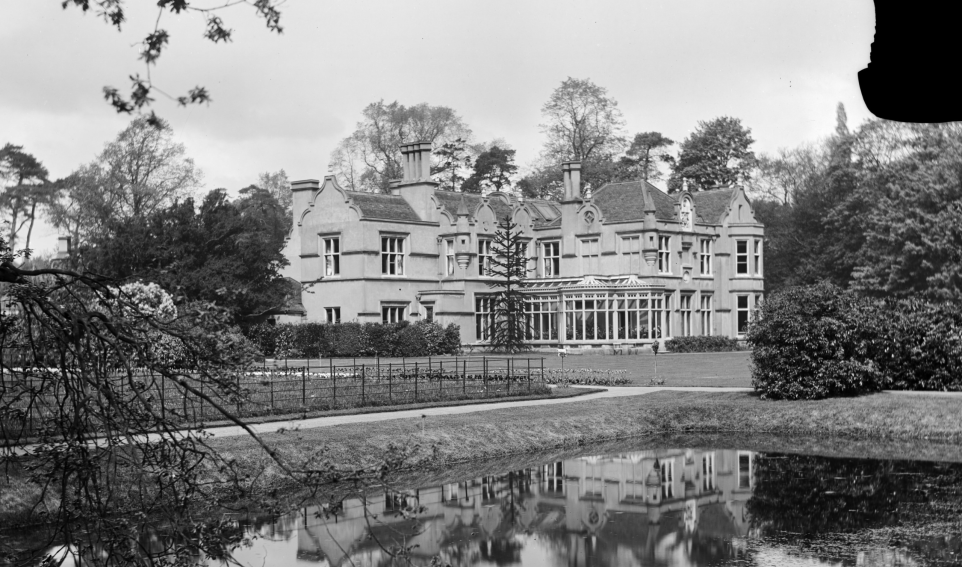
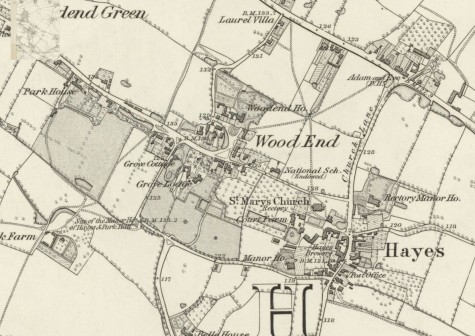
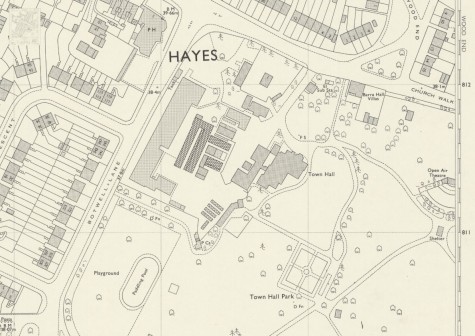
The above photograph is from1896 and the maps are dated 1868 (left) and 1973 (right).
Retain original features
It will normally be necessary to retain all original historic fabric, unless you have a particularly good reason for removing it. You may be able to argue for a particular loss of historic fabric if you can show a comparable gain elsewhere, especially if the building can’t function properly without it. If budget doesn’t allow for the restoration of historic fabric, it should be carefully covered up rather than removed for later potential renovation.
Ask an expert
If you’re in any doubt as to your responsibilities within a Listed Building, consult with an experienced designer/architect, heritage specialist and/or relevant conservation officer. They will be able to help ensure you don’t do any works that could put you in danger of prosecution. You can make an application either as the owner or tenant of a Listed Building, or you can seek professional help.
Respect the history
The best interior design often respects a building's style and construction and this is especially true when it’s Listed. This doesn’t mean you can’t have a contemporary space. Many of the most interesting spaces include an amalgamation of old and new. Your brief will guide the design, so if you're looking for a contemporary space, the lighting, finishes and FF&E can be specified to reflect this. Items that are fixed to the building may need to be carefully selected to work with any original features such as ceiling roses, cornicing and panelling. Services can travel unseen or visibly depending on the design concept, but any penetrations will need consent before implementation.
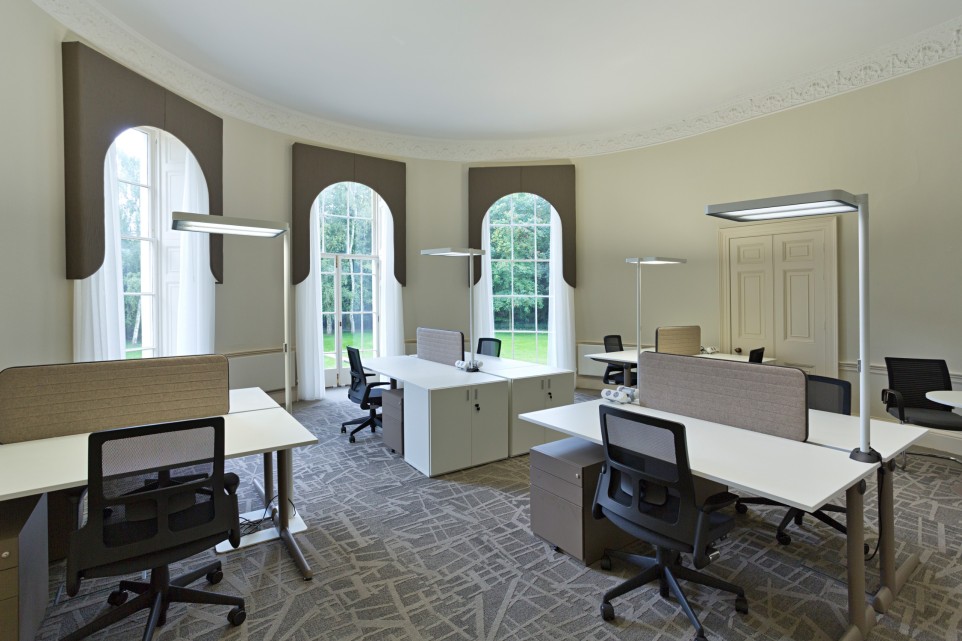
Conservation of existing features
Given the restrictions within Listed Buildings, altering the layout of a space can be something of a minefield. If we want to open spaces up to offer alternatives, opportunities to do this may be limited. Investigation into the provenance of the area of loss will be required. If it's been added later and is therefore not contemporary with the building, the removal of elements of construction will be less contentious. If construction is original, and much of the detailing follows the existing layout, potential changes are likely to be restricted to adding openings rather that wholescale removal. Reversible changes that allow the building to be returned to its original state will be preferred by the Conservation Officer.
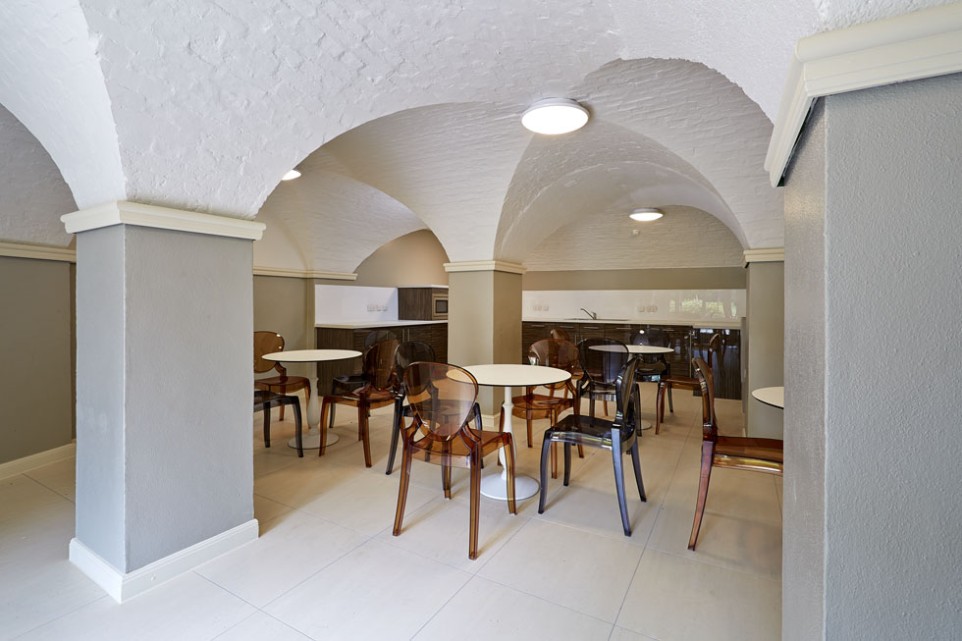
Two projects from our Listed Building design portfolio are at Milton Hall and Barra Hall (view the heritage statement here).
At The Workspace Consultants we specialise in office design in Cambridge, London, and Manchester. Why not call us on 01223 656111 or complete our enquiry form to request an initial consultation to ensure that your next design project ticks all the boxes?

