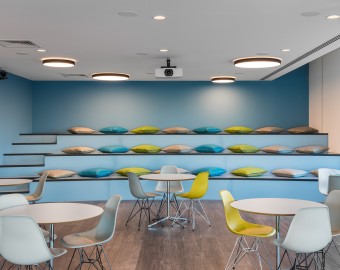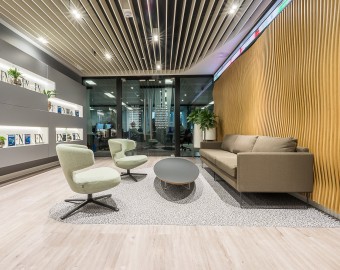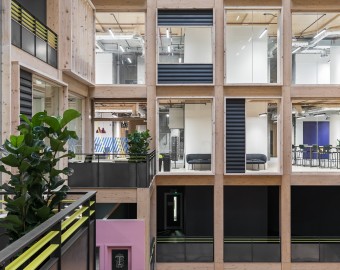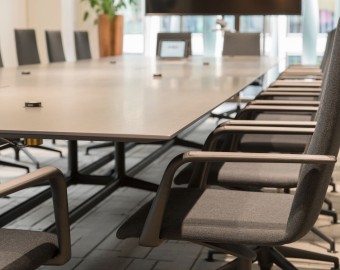Key considerations for laboratory design
You might be a tech company needing electronics laboratories or a biochem business undertaking drug development, but whichever category your ‘lab’ falls into, it has to be perfectly designed and implemented to ensure everything works. It can be a hugely complicated area of design, and needs meticulous brief taking. So, what are the main considerations when it comes to lab design?
Biochem labs
All biochem labs operate in different ways depending on the work being carried out, however there are many similarities in the equipment required. Most scientists ideally need both lab and writeup space to carry out research/experiments and write-up their work. The lab space will likely need benches with power/data/gases and water, and it may also need specialist drainage and waste facilities.
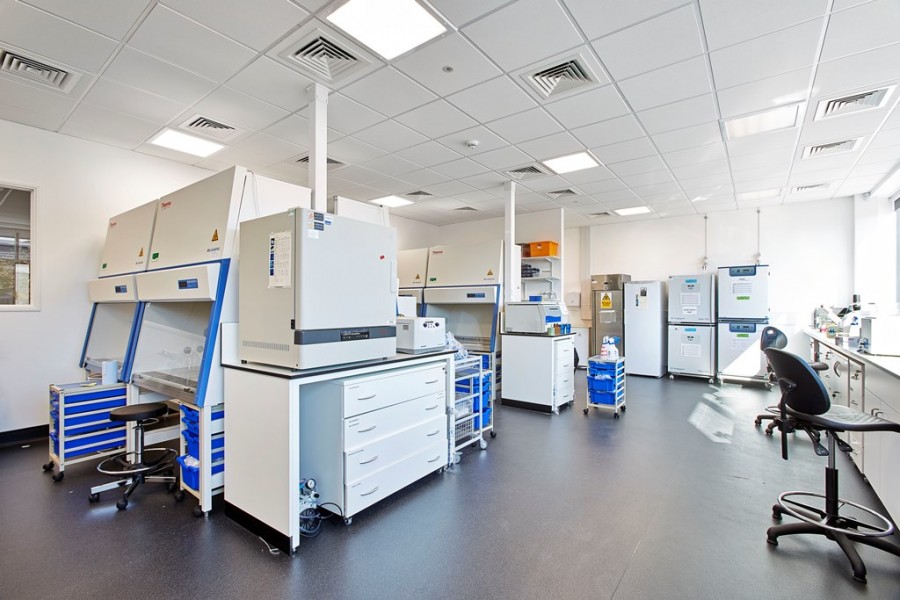
Biochem equipment
The types of equipment being used in biochem labs varies immensely, from tiny benchtop pieces to large floor-standing items of equipment that might need the floor to be reinforced. The design will need to capture electrical load, mechanical extraction as well as eliminate vibration. Some items of equipment will need to be mobile, but many will be fixed because of their connection to the building.
Careful planning and specification
Often the work being carried out in labs will need to be carefully separated from the ‘normal’ office environment. Contamination needs to be contained and there is usually a secure ‘dirty corridor’ dividing the spaces. In addition, and in order to comply with building regulations, emergency safety procedures will need to be factored in, hand wash stations are likely to be needed and drench showers/eye wash stations may be required, depending on the chemicals being used. It is also likely that walls, doors and escape routes will need to be fire rated. The specification of surfaces may call for an impervious quality and can be specified to suit this.
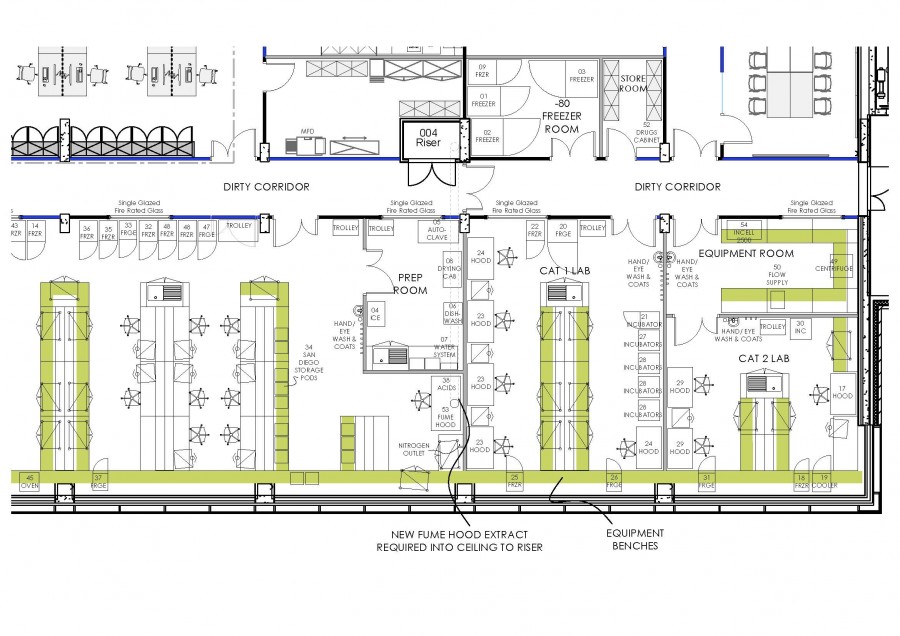
Electronics labs
Most lab design has some commonality but, as you might imagine, electronics labs are generally quite different to biochem labs. Lab benching will be a common feature, although it will have different services and be specified with different finishes. ESD flooring will also be likely to cope with electrostatic discharge (or ESD). ESD is the action by which someone creates static by moving, and then touches another object to release the discharge. We’ve all created static by shuffling across the carpet and touching another person or item, and that tingle carries around 2,000-3,000 volts of static electricity. A zap of that level appears minimal to us, but in an electronics lab it is potentially catastrophic. Given the sensitivity of the equipment being used, even 10 volts of static can have a significant effect on its integrity. ESD flooring can therefore help to ensure that lab equipment isn’t damaged by shocks that are barely even detectable.
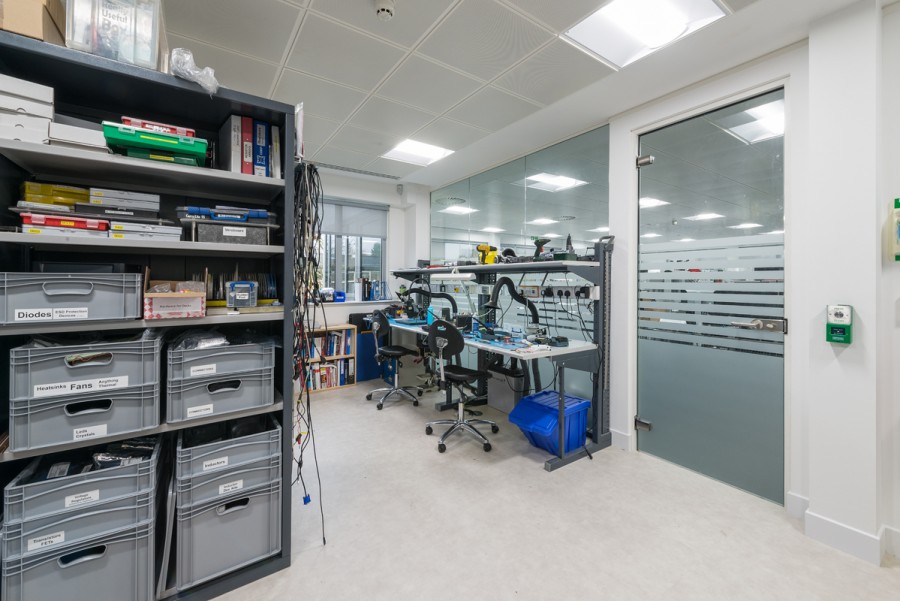
Services
Effective air changing is imperative in most labs, especially if fumes are generated from welding or chemicals, so it’s important to consider how this will be managed on individual workstations and in the lab as a whole. In some instances, mostly in biochem labs, fume hoods will be required to remove smells and noxious fumes safely.
Another consideration here is positive pressure, which may be required to keep what’s in the lab inside the lab rather than allowing it to escape when people enter and leave. If water is required, this may need purifying, and waste may have to be channelled to a chemical disposal unit.
Summary
As Carol Chinn, design partner at The Workspace Consultants, confirms, when it comes to lab design it’s vital to approach the project with a real eye for detail. ‘We’ve been fortunate to be involved in a number of lab design projects over the years, and while there are standard features, each project is unique,’ says Carol. ‘The key to any successful lab design project is to focus on the fine detail. At the outset we provide clients with Room Data Sheets and encourage them to list every piece of equipment required, including measurements, voltage, what services are required and whether they are floor-standing or benchtop. It’s a laborious process but essential to guarantee that the design meets current and projected requirements. Whilst it may take a long time to achieve sign-off, it’s the only way to ensure that the design works.
‘We collaborate very closely with our clients as they review and sign off the design. In most instances, building regulations will be needed and our detailed drawings are of great benefit in this regard. Successful implementation of the design is also key to success and we have helped our clients by managing their move from lab to lab.’
Get in touch
The Workspace Consultants offer lab design, office design and project management in Cambridge and London, so if you’re redesigning your lab or moving premises, please contact us today for an initial discussion.

