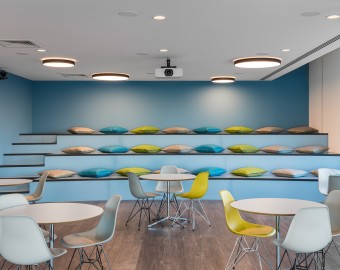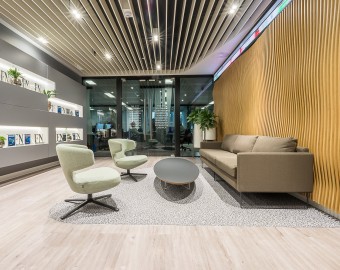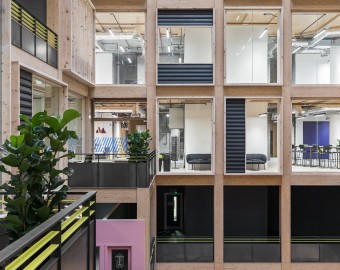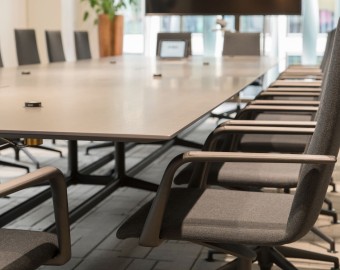How to accommodate neurodiversity in office design
As society increasingly embraces neurodiversity, it’s becoming an ever more important factor in how our workspaces are laid out and how they look. As a result, office design incorporating the needs of the neurodiverse is becoming high on responsible employers’ agendas.
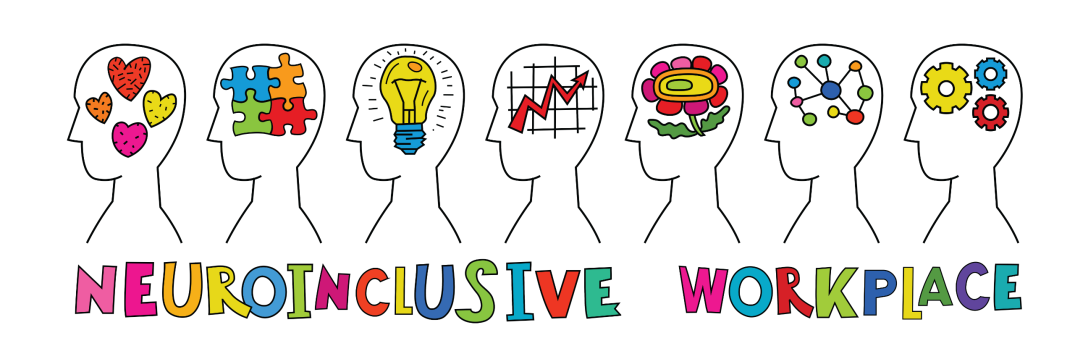
The concept of neurodiversity revolves around the understanding that no two human brains are identical. There’s no out-of-the-box, one-size-fits-all brain that works for everyone. Neurodiversity accepts that there’s an infinite variety of attention spans, learning styles, moods and stress triggers. In short, everyone reacts – and therefore works – differently.
Neurodivergent staff can be a real asset to employers as they can bring different, often unique, ideas and perspectives to the workplace, so it’s vital to ensure that the offices they’re asked to work in are designed to accommodate their needs and enable their strengths to be revealed. Employees with autism, for example, can demonstrate exceptional talents such as storytelling, pattern recognition, coding and empathy.
The education of fellow team members, customers/clients and suppliers is key here, as is the provision of space. In the past, offices have been designed to maximise the use of every square foot, which can be unsettling for the neurodiverse. The move to open plan hasn’t solved these issues either as the noisy hustle and bustle of these environments can be a struggle for those who crave peace and quiet to deliver their best work. And for those with conditions such as dyslexia, autism and ADHD, it can be extremely detrimental.
Background noise and intrusive lighting should be avoided, while pleasant textures and aromas should be encouraged. Designs that create a sense of order and that offer a choice of settings for employees to move between – such as dedicated meeting spaces and quiet areas for reflection – can be beneficial. Simple acoustic screens can help with noise reduction and privacy, while the ability to regulate the temperature can contribute to the level of comfort. Daylight is a boost, as can be the incorporation of regular, symmetrical patterns into the overall theme.
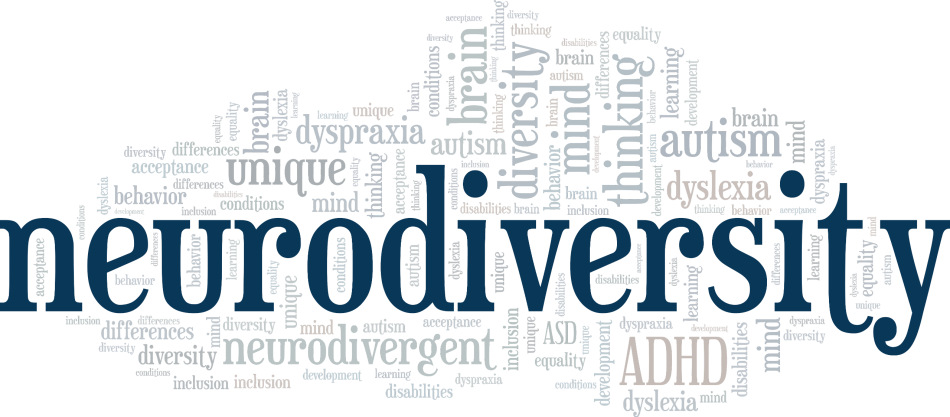
When it comes to furniture, adaptability is desirable. Movable meeing tables, project tables, desks and pods allow staff to choose where and how best to work. Sensory rooms provide a release for anyone overwhelmed by the office environment, quiet spaces offer an escape from the noise and sit-stand desks enable individuals to choose whether or not to remain seated while working.
Get in touch
The Workspace Consultants specialise in office design in Cambridge, London and Manchester, so why not call us on 01223 656111 or complete our enquiry form to arrange a consultation?

