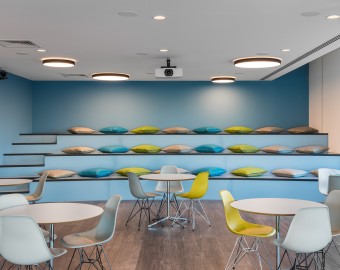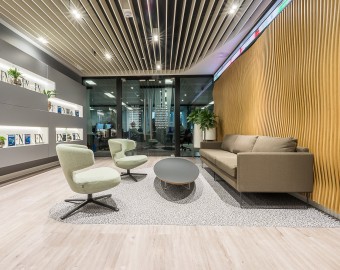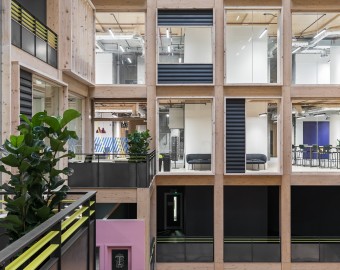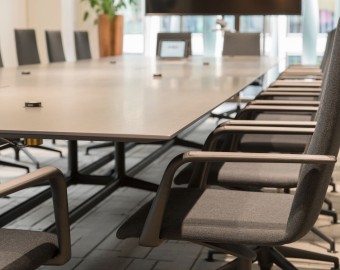How has office design evolved?
Office design has come a long way since the days of pen, pencil and graph paper, with a plethora of online tools now available to assist designers and clients in progressing projects. Here at The Workspace Consultants we use a range of different software packages, with a key one being Autodesk.
Benefits of using Autodesk
As Matt Brookes, Interior Designer at The Workspace Consultants, explains, using Autodesk has several benefits for the entire project team. ‘Autodesk gives us the ability to share our design with multiple users both internally and client side,’ says Matt. ‘This enables everyone in the project team effectively to ‘drive’ around the space and experience the full design as they require in 3D. As well as providing a realistic representation of the design itself, this also allows people with less experience of 2D drawings to have a better idea of how their space will look in reality.
‘Another benefit of Autodesk is that it also gives us the facility to share the design as sheets which give more detail on the design and therefore help the client to provide more comprehensive feedback. As a result, we’re not only conveying the overall design but also drilling down to all the finer detail, should the client wish to access that. If required, we also have the ability to share multiple options of the design layout in 2D. ‘Needless to say, the fact that all the designs are stored in the cloud means that other members of the project team, such as designers and contractors, can access and view the designs in real time without the need for printouts to be circulated and stored. Should they wish to print the documents for reference, there is a download option for all designs. And having cloud-based documents also increases our efficiency as we can easily edit the designs and make the latest version instantly available to all parties.’
You can view a sample design created using Autodesk below:
Get in touch
The Workspace Consultants specialise in office design and project management in Cambridge and London, so if you’re considering a redesign or refurbishment, contact us today for an initial discussion.




