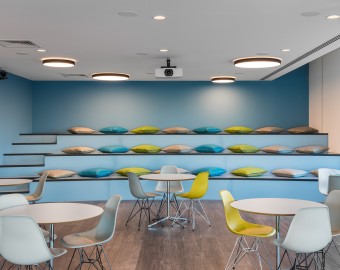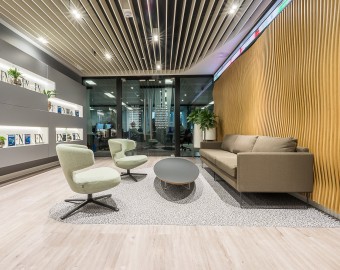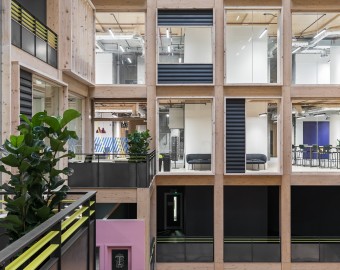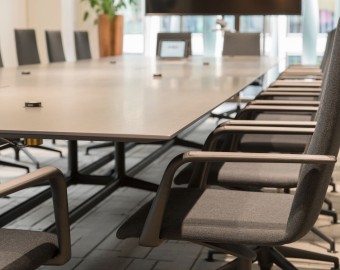A breath of fresh air – the importance of ventilation in office design
For any organisation, the continued health and wellbeing of everyone who uses their commercial premises is paramount, and effective ventilation is likely to be a significant factor. Ventilation has always been an important consideration in office design and refurbishment, but in the light of the Covid-19 pandemic it has come even further to the fore.
Now written into the Building Regulations, it is important to distinguish ventilation from air conditioning. While air conditioning focuses on the heating and cooling of air, ventilation introduces fresh air and removes stale air, and this is usually done over a heat exchanger to avoid hot air being released outside before any heat is recovered.

Modern offices will tend to have mechanical ventilation, and while smaller and older offices are able to claim that ventilation is in place because their windows can be opened, taller office blocks cannot. Ventilation works whatever the weather, and solves the issue that occupants are unlikely to open the windows in winter for fear of allowing cold air in or in summer to risk warm air from outside having to compete with the internal cooling system. In most cases, mechanical ventilation is the answer as it can be controlled in line with CIBSE guidelines and achieve compliance with Building Control regulations.
What are the current regulations?
Current regulations stipulate that you must provide 10 litres per person per second of air changes, based on one person occupying 100 square feet of space. Most contemporary office buildings are designed to achieve that, although in some cases they can deliver up to 12 litres per person per second. Put simply, that means that if you have 1,000 square feet of office space, you are limited to 100 people, unless the mechanical ventilation system is upgraded. In essence, ventilation – along with fire escapes and toilets – is a determining factor in headcount within a given office space.
As Mike Bird, Projects Partner at The Workspace Consultants, explains, the key to effective – and compliant – ventilation lies in a number of areas. ‘Building Control regulations are very clear and appear to be somewhat restrictive, but there are a number of options when it comes to ventilation,’ comments Mike. ‘Increasing the number of air handling units is a possibility, as is adding velocity through existing duct work, although that can prove to be drafty and noisy.
‘Above all, it’s important to consider how the space will be used and occupied. In most cases, office space is designed to accommodate one person in each 100 square foot segment, but that falls down if you occasionally need to house 30 team members in a boardroom. If those individuals are part of the rest of the office, then you can apply diversity and borrow fresh air from the office space on the basis that those people aren’t at their desks at that time. Carbon dioxide sensors could also help here as they would be able to monitor levels of CO2 in the boardroom and activate fans when it reached a certain level. If, however, those people in the boardroom were external visitors or delegates, you’d be adding to the numbers and would need to provide additional fresh air into the space to comply.
Building control
‘In effect, ventilation is a Building Control issue because all buildings will have a maximum occupancy level based on the design of the ventilation system. And when you factor in Covid-19 the situation becomes more complex. While there are as yet no updated regulations, it’s become clear that, to be Covid compliant, the more you change the air the better. It’s recommended to increase ventilation as much as possible, but there are limits to what can be achieved in older buildings as they have limited capacity. Compliance is likely to become more stringent, with Building Control increasingly enforcing regulations for fit outs and upgrades to ensure Covid compliance and the avoidance of Sick Building Syndrome caused by inadequate ventilation and fresh air.’
A recent project of ours
A recent Workspace project carried out for Anglia Ruskin University (ARU) at their Docklands site sheds light on how a space can be adapted and the technical modifications that can be required. The building was initially constructed to provide office space, but ARU decided to divide the space into lecture theatres and study areas. In terms of occupation density this moved from accommodating 350 people on a single floor to having 1,500 students. To achieve this, the project included building plant rooms, removing windows, installing air handling units and replacing windows with louvres to bring a greater level of fresh air into the building. All in all, the ventilation solution accounted for around 30% of the project cost.
As Richard Beer, Mechanical Consultant at Sweco, points out, the levels of ventilation that are achievable can depend on the age, size and location of the building. ‘Ventilation in itself can be big and rather inefficient,’ comments Richard. ‘While it’s relatively easy to increase cooling or electrical capacity by expanding the substation or enlarging the chilled water pipe, blowing fresh air around requires large ducts, so to double the size of a duct that was 2 metres wide will require a significant amount of additional space. Clients will often select their new premises for a variety of reasons, but invariably not because of the ventilation capacity. And when they then decide to have a fancy new tea point, a swanky boardroom and a cavernous town hall space where they can gather together and address the entire workforce, ventilation can present a real challenge.
Technology in ventillation systems are improving
‘City centre sites tend to be more sophisticated, with CO2 controls and tri sensors which can pick up temperature and humidity levels and then actively direct fresh air around the building to where it’s needed at any particular time. With the traditional nine to five a thing of the past, ventilation systems need to be flexible and adapt to occupancy. Above all, it’s crucial to analyse the demand profiles of the space and create a solution that delivers the ventilation that’s required. In terms of technology, displacement ventilation, chilled beams and chilled ceilings are becoming more popular as they allow micro management, even down to the needs of an individual user. Ultimately, there’s no one golden system that works for every building, and the final specification will depend on the location, size and usage pattern of the space.’
Get in touch
The Workspace Consultants specialise in office design and project management in Cambridge and London, so if you’re considering a redesign or refurbishment, we can help ensure that you have the correct levels of ventilation. Contact us today for an initial discussion.




