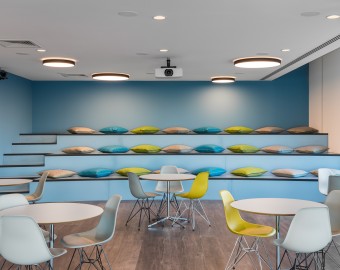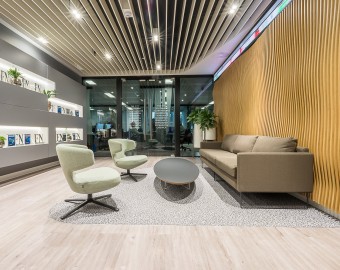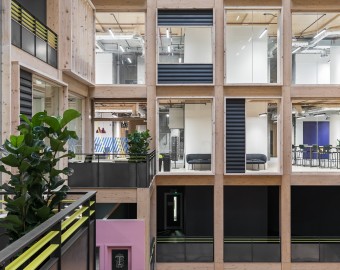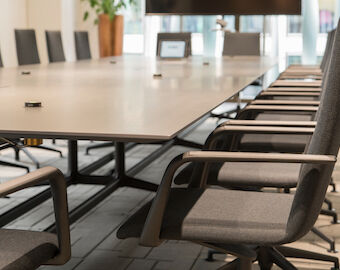Do you need a Space (Time) Utilisation Survey?
If you are thinking about instructing a SUS/TUS it is likely to be for one of two reasons.
You may be walking into the office and regularly seeing a sea of empty desks and thinking: “We should be able to make better use of this space” or “Do I really need all this space?”.
Or you may be thinking about moving and want to know exactly how much space you really need. Confirming this might lead to thoughts about flexible working and whether you want to offer this to attract new staff.
An SUS will help you to identify what is currently happening in your office space.
The survey provides an hourly understanding of occupation for any space that is mapped, usually over a two-week period.
Heat map
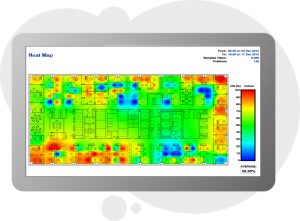
A heat map will usually map the occupancy of workstations (desks), meeting rooms, breakout spaces and ancillary areas such as photocopier areas.

It will provide you with average and peak occupancy rates (ORs) and can even be detailed enough to identify Departmental ORs so you can confirm what types of space are required going forward. Data will identify the size and regularity of meetings and will also confirm activity around printers and other ancillary spaces.

The average OR in the UK is currently around 42%, and recent experience is that a peak OR usually sits somewhere between 65-75%, as the following example of workstation occupation shows.
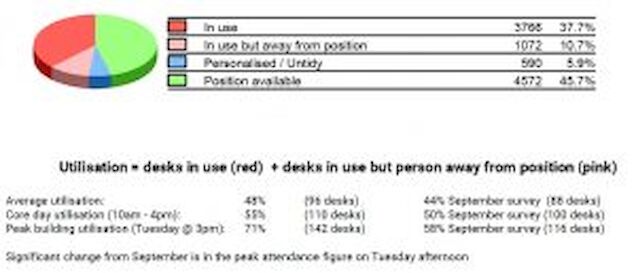
As Carol Chinn, Design Partner at The Workspace Consultants, explains, an SUS should be the cornerstone of any office redesign. 'As specialists in office design in Cambridge, at Workspace we believe that time and motion studies should be used to help the design process we undertake to ensure we offer our clients the best advice with regard to office space and design,' comments Carol. 'It is important to us that we design spaces in which people can enjoy working comfortably and productively both now and in the future.'
The Workspace Consultants specialise in office design and fit out project management in Cambridge, so please contact us to discuss your requirements and to arrange a no-obligation consultation.
